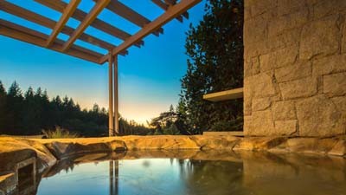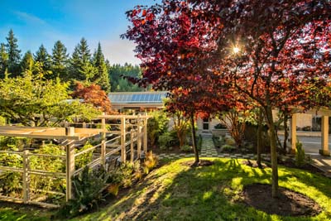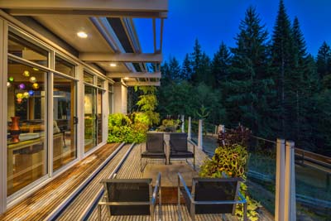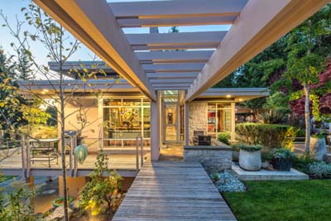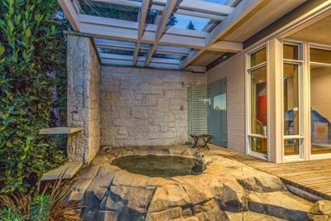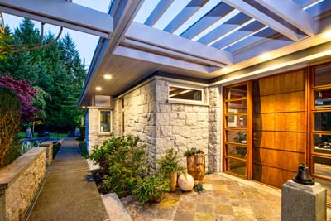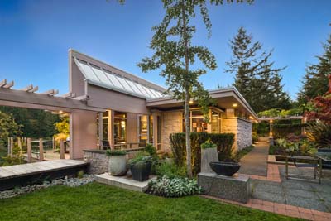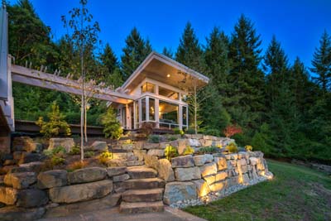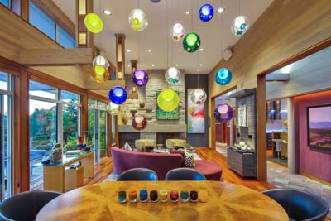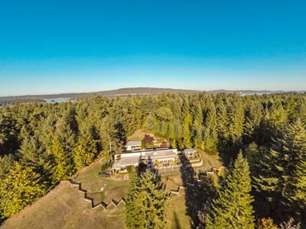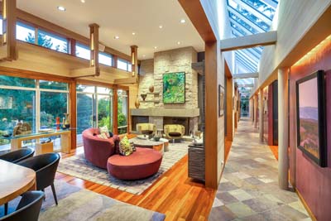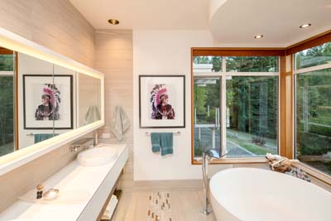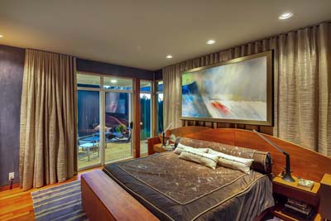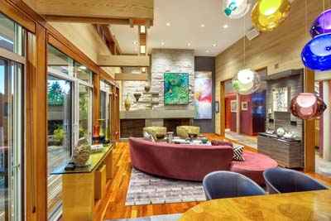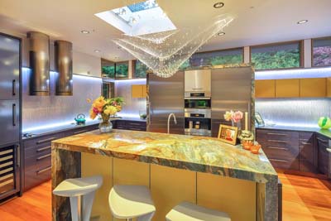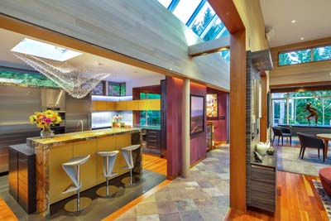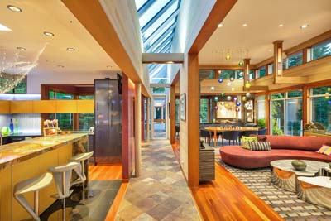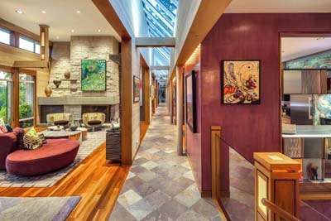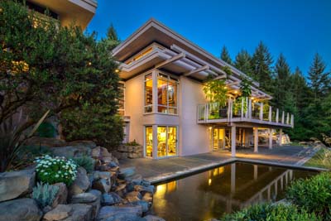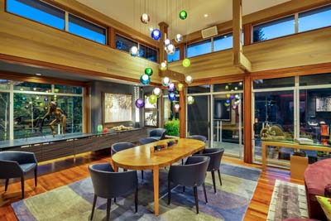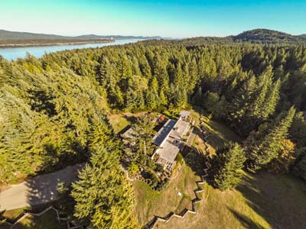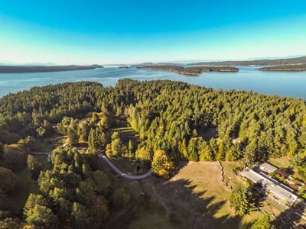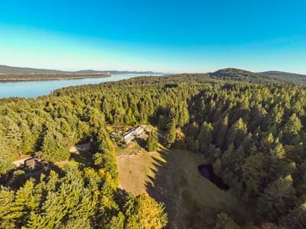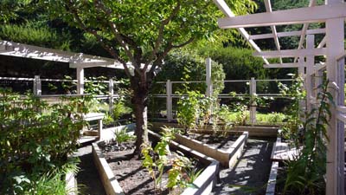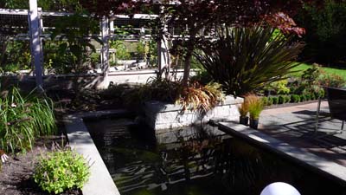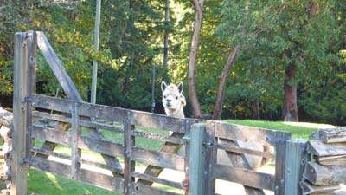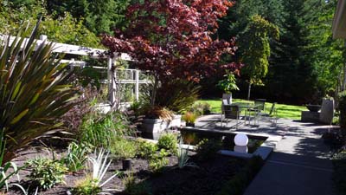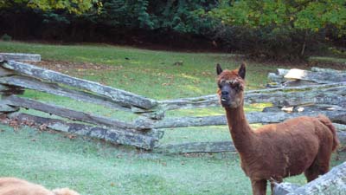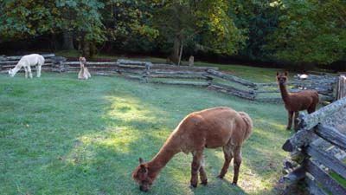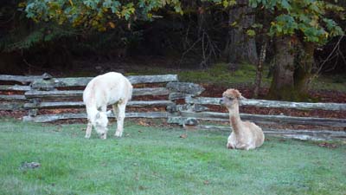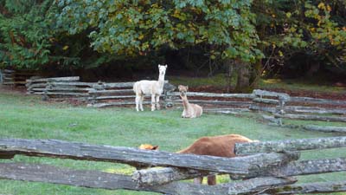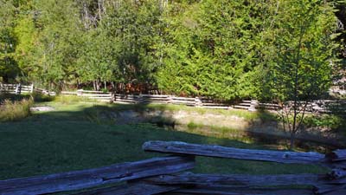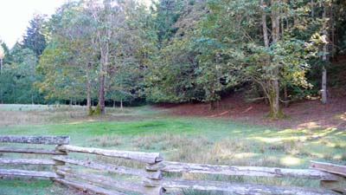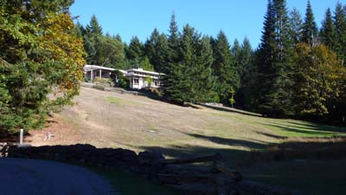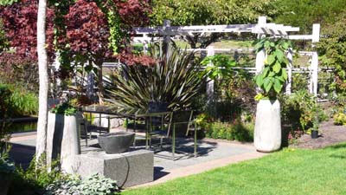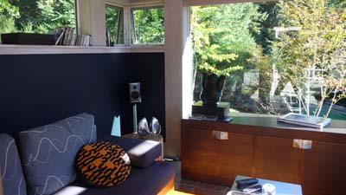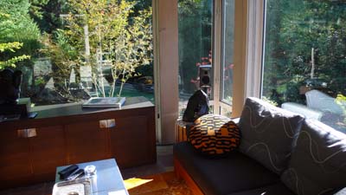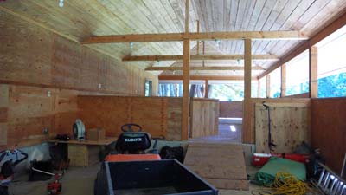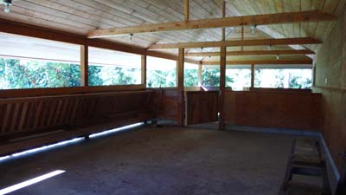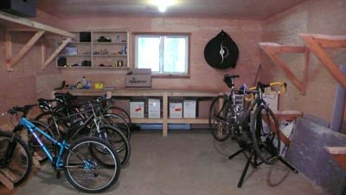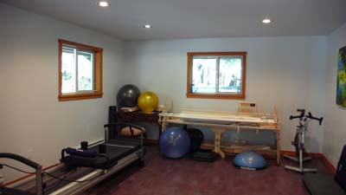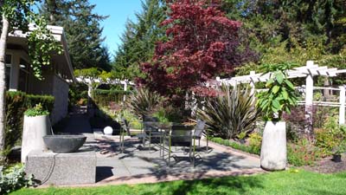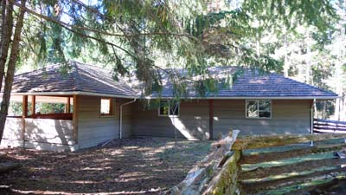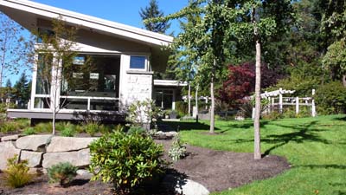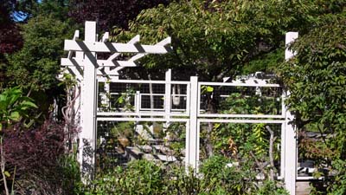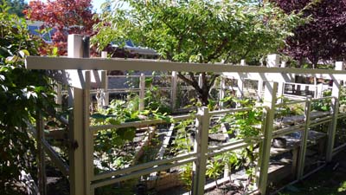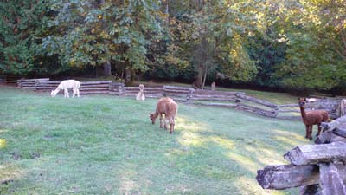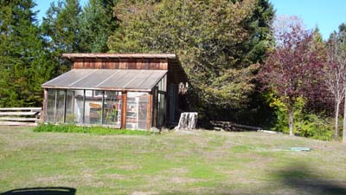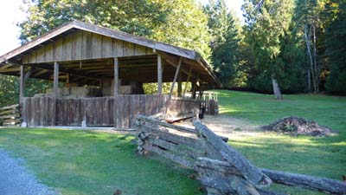Inspired by Frank Lloyd Wright, conceived and designed by Terry Danelly of LM Architectural Group, in collaboration with Fook Weng Chen of FWC Architecture and constructed by G. Speed Construction, the "Ridge House" is an architectural icon on Saltspring Island. Generous soffit overhangs and multi tiered flat rooflines accentuate the "Prairie School" architectural appearance. A complex granite facade and two massive granite fireplaces further accentuate this look.
Situated on a South facing ridge, this dwelling overlooks a verdant valley, at the bottom of which are two ponds, connected by a seasonal creek. A stone bridge permits the meandering driveway to cross the water and ascend through a forest to the dwelling site. In the distance can be seen the mountains of Vancouver Island. It is a pastoral setting extraordinaire.
The rectilinear house is anchored on one end by a separate glassed pavilion and on the other, 120 feet away, by a grotto-like spa off the master bedroom suite. Soaring windows and vast skylights permit light to penetrate "Ridge House" even on the most cloudy of days. With a total area of 4200 square feet, the upper floor accommodates kitchen, dining room, living room, den/library and master suite. Both living room and den have 13 1/2 foot granite fireplaces ascending to the ceilings. Additionally, on this floor is a laundry/office space.
The lower floor is configured as a "walk out", taking full advantage of the placement of the building on the down slope of the ridge to provide independent access to lower rooms and full height windows. On this floor the guest bedroom, complete with ensuite, is situated. Adjacent is an expansive artist studio, complete with plumbing that could readily be converted into a third bedroom. The configuration of master and guest bedrooms at diametrically opposite ends of the house provides for a maximum of privacy.
Construction of "Ridge House" was completed in 2000, with extensive renovations and upgrades being undertaken in 2013. Included in this phase were a new chef's kitchen complete with Miele appliances throughout. Extensive LED lighting was installed inside and out and the Master Bedroom and ensuite were completely updated and transformed.
The home is nestled in an extensive array of gardens designed by award winning Jane Durrante of Durrante, Kreuk of Vancouver. Two brilliant water features highlight these gardens which are serviced by a deep well supplied irrigation system. Additionally, patios and decks surround the house, affording ample opportunity for outdoor dining and entertaining.
In addition to the main dwelling, the 15 acre(6.09 ha) property includes a recently constructed gym/storage/workshop building, a well maintained and upgraded caretaker residence, an animal/hay barn and a small greenhouse/storage building.
Sold

